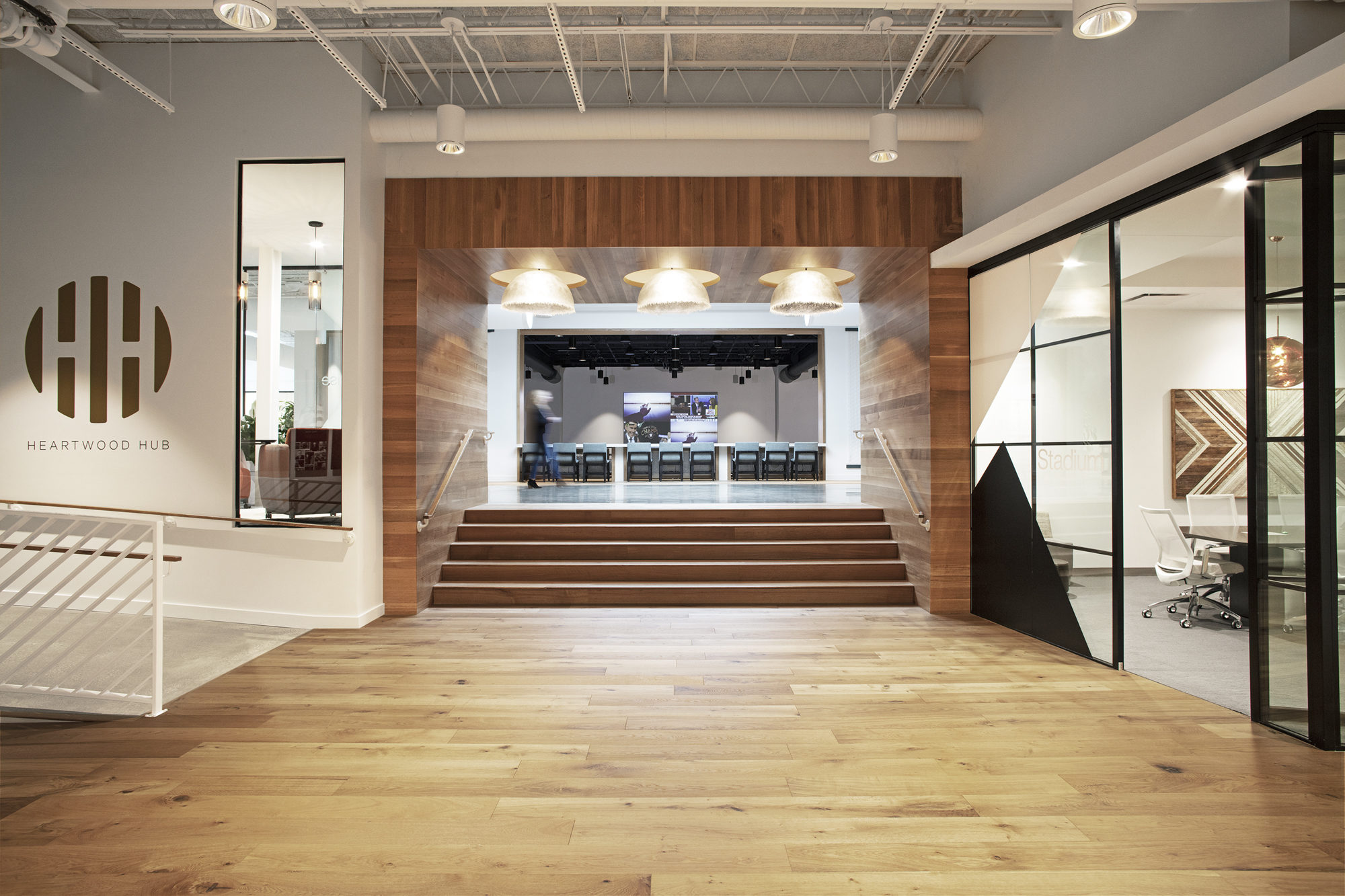Historic Santa Claus Campground Bunkhouse
Santa Claus, IN
Seufert Construction
- Design/Build
- 3 story bunkhouse
- Wood framed
- 21 ft cathedral ceiling
- Holds 80 people
- 500 Sq. Ft. deck
The new 5,800 Sq. Ft. bunkhouse was needed to follow the Indiana Dept. of Health’s code which indicated that if the campground was used for children under the age of 16 for over 3 days at a time, there must be at least 30 Sq. Ft of floor space needed per camper.
In the other facilities that was not feasible, so plans began to build a new, beautiful place for campers to enjoy. The new building offers 80 bunk beds, two male and two female restrooms with multiple showers, a 500 Sq. Ft. deck overlooking a beautiful view of the lake & property with a patio under for more relaxing spaces for guests. The great room has 21 Ft. cathedral ceilings with the capacity to hold 80 people as well as the 800 Sq. Ft. loft space.






