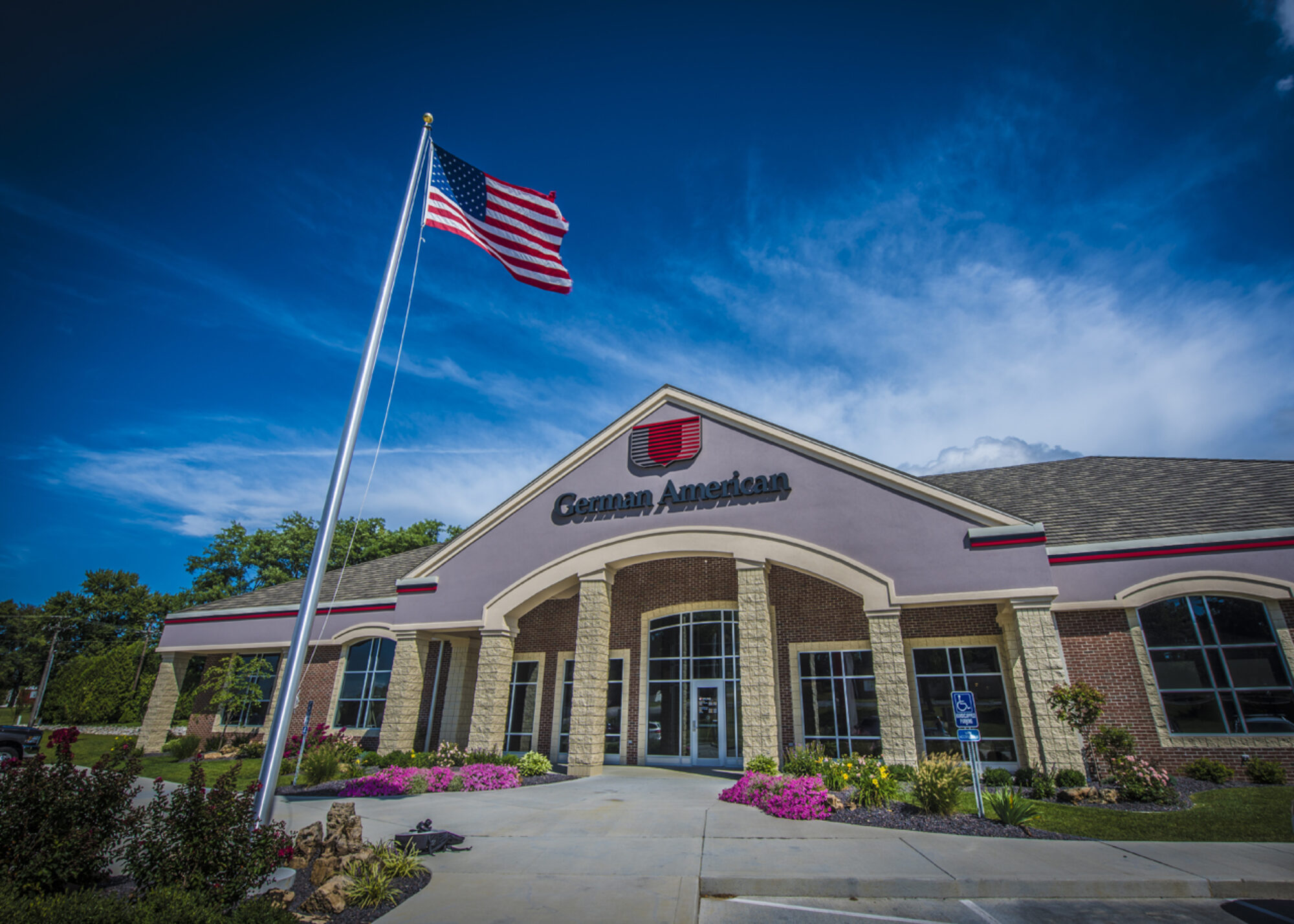
Commercial Building Additions & Expansions in Southern Indiana
Outgrowing your space but don’t want to relocate? Seufert Construction specializes in expanding and modifying existing commercial buildings to meet your growing needs. Whether you need more office space, an extended warehouse, or a new wing for operations, we deliver cost-effective building additions that align with your current structure and workflow.
FULL-SERVICE CONSTRUCTION FOR COMMERCIAL BUILDING EXPANSIONS
We manage every stage of the commercial addition process—from structural tie-ins to interior finishes. Our services are designed to integrate seamlessly with your existing building.
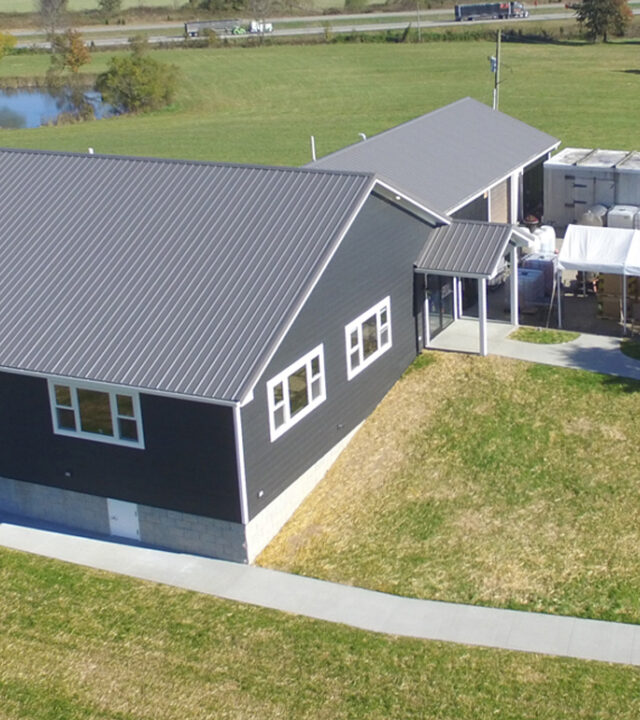
-

Office Building Additions
Expand your workspaces, meeting rooms, or common areas to support growing teams or tenants. -

Warehouse & Industrial Expansions
Add square footage to improve storage, production, or distribution capacity without affecting operations. -

Pre-Engineered Metal Building Integration
Seamlessly tie Butler® PEMBs into your current structure for fast, durable expansion. -

Concrete Foundations & Structural Framing
Engineered footers, tie-ins, and structural steel erection that integrate with your building’s layout. -
Roofing, Envelopes & Finish Matching
Ensure your new space blends visually and functionally with existing materials and systems. -

Interior Buildouts & MEP Coordination
Fully finished interiors with seamless electrical, mechanical, and plumbing integration.
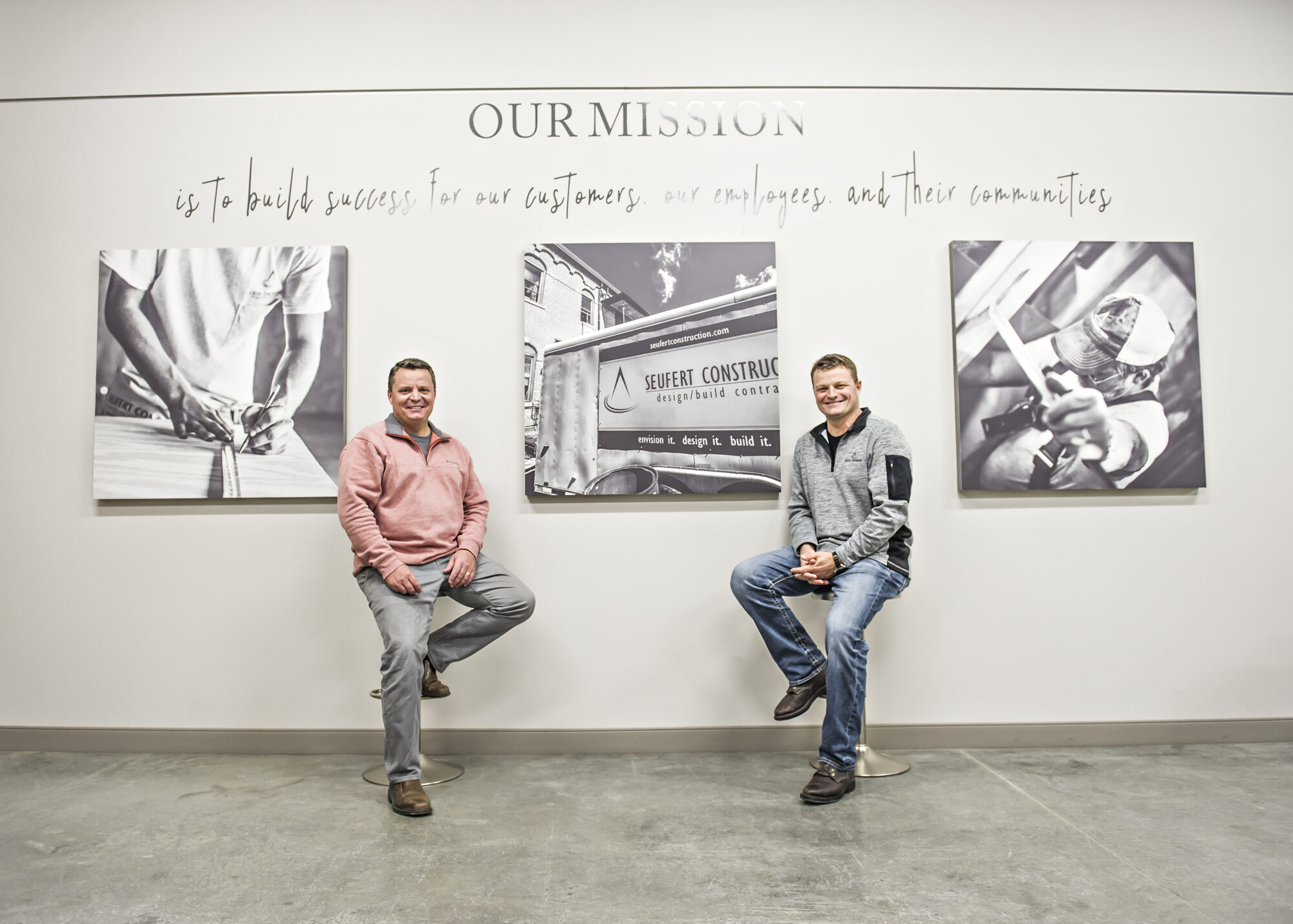
WHY CHOOSE SEUFERT FOR COMMERCIAL BUILDING EXPANSIONS?
When you partner with Seufert Construction for your building addition, you're working with a trusted Southern Indiana contractor known for quality, code expertise, and long-term performance. Here’s what sets our team apart:
Rooted in Southern Indiana
With 150+ years building across Southern Indiana, we understand the local codes, permitting processes, and site conditions that impact commercial additions—and we know how to navigate them efficiently.
Structural & Finish Continuity
From concrete tie-ins to roofing and interior finishes, we ensure your addition matches and integrates seamlessly with your existing structure—functionally and visually.
Butler® PEMB System Integration
As a certified Butler Builder®, we bring industry-leading PEMB systems into expansion projects when appropriate—ideal for fast, durable growth in industrial and commercial settings.
Scalable for Ongoing Growth
Whether it’s a single addition or part of a multi-phase facility expansion, we bring the repeatable precision and project management that building owners and developers rely on.

OUR COMMERCIAL EXPANSION PROCESS
-

1. Site Review & Existing Structure Evaluation
We start with a detailed walkthrough of your current building and site. Our team evaluates structural tie-in options, access points, and code considerations to plan a smooth, compliant expansion. -

2. Design Coordination & System Planning
Working alongside your architect or using our trusted partners, we coordinate layout, materials, and building systems—whether it’s traditional framing or Butler® PEMB integration—to align with your goals and timeline. -

3. Foundation, Framing & Envelope Construction
We execute critical structural phases—foundation tie-ins, steel erection, and roofing—so your addition is fully integrated and weather-tight from the start. -

4. Interior Buildout & Utility Extension
Our team matches interior finishes, installs walls and ceilings, and extends MEP systems to ensure a seamless transition from the existing space to the new one. -

5. Final Walkthrough & Project Turnover
Before handoff, we complete a detailed walkthrough with your team to confirm functionality, finish quality, and readiness for occupancy.
COMMERCIAL EXPANSION PROJECTS BY SEUFERT
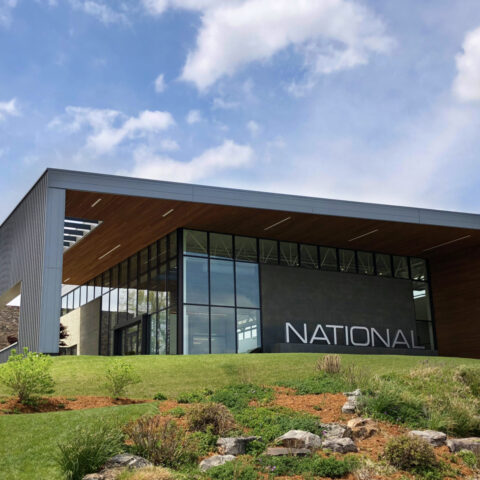
Kimball National Office Headquarters Renovation & Addition
Learn More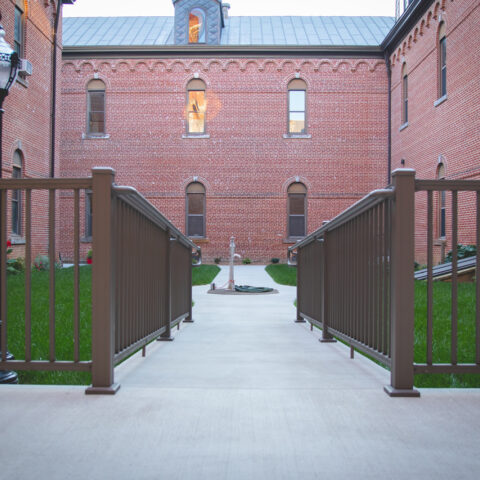
Monastery Guest House Renovation
Learn More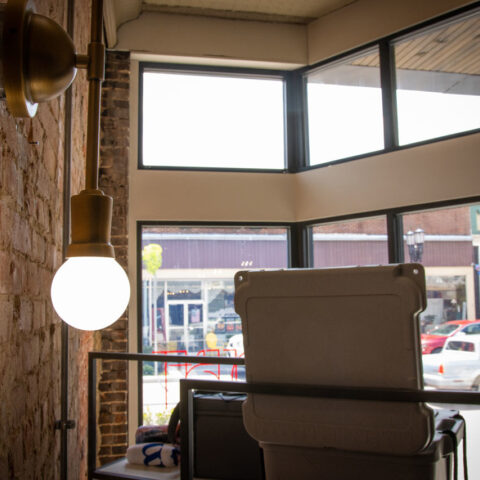
Offset Promotions Renovation
Learn MoreCOMMERCIAL BUILDING ADDITION FAQs
How much does a commercial building addition cost?
The cost of a commercial building addition depends on factors like square footage, structural complexity, materials, and site conditions.
Can my business stay open during the expansion?
Yes, in most cases. We plan phased construction around your operations to minimize disruption. Our team works closely with you to maintain access, limit downtime, and ensure safety while construction is underway.
How long does a commercial expansion project take?
Timelines vary by project size and complexity. We'll help you develop a realistic schedule during the pre-construction phase.
Will the addition match my existing building?
Absolutely. We prioritize seamless integration—structurally and visually. From concrete and steel to finishes and roofing, we match materials and systems to blend the new space with your current facility.
SERVING SOUTHERN INDIANA & SURROUNDING TOWNS

Building Expansion Contractors for Ferdinand, Jasper, Evansville, Louisville, and Beyond
Seufert Construction delivers commercial building additions for business owners, facility managers, and developers across Southern Indiana and parts of Kentucky. From Huntingburg to Tell City and Owensboro, we’re trusted to expand offices, warehouses, and public buildings with structural integrity and regional code compliance.
