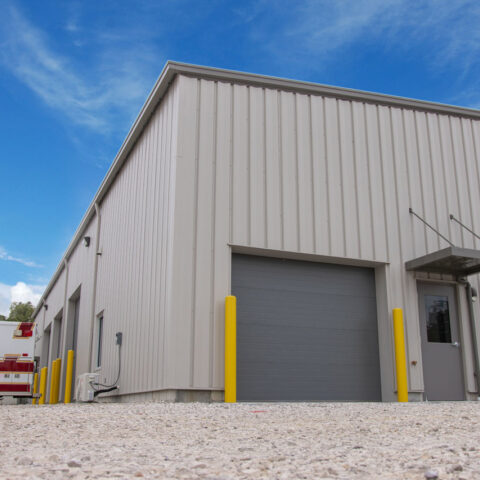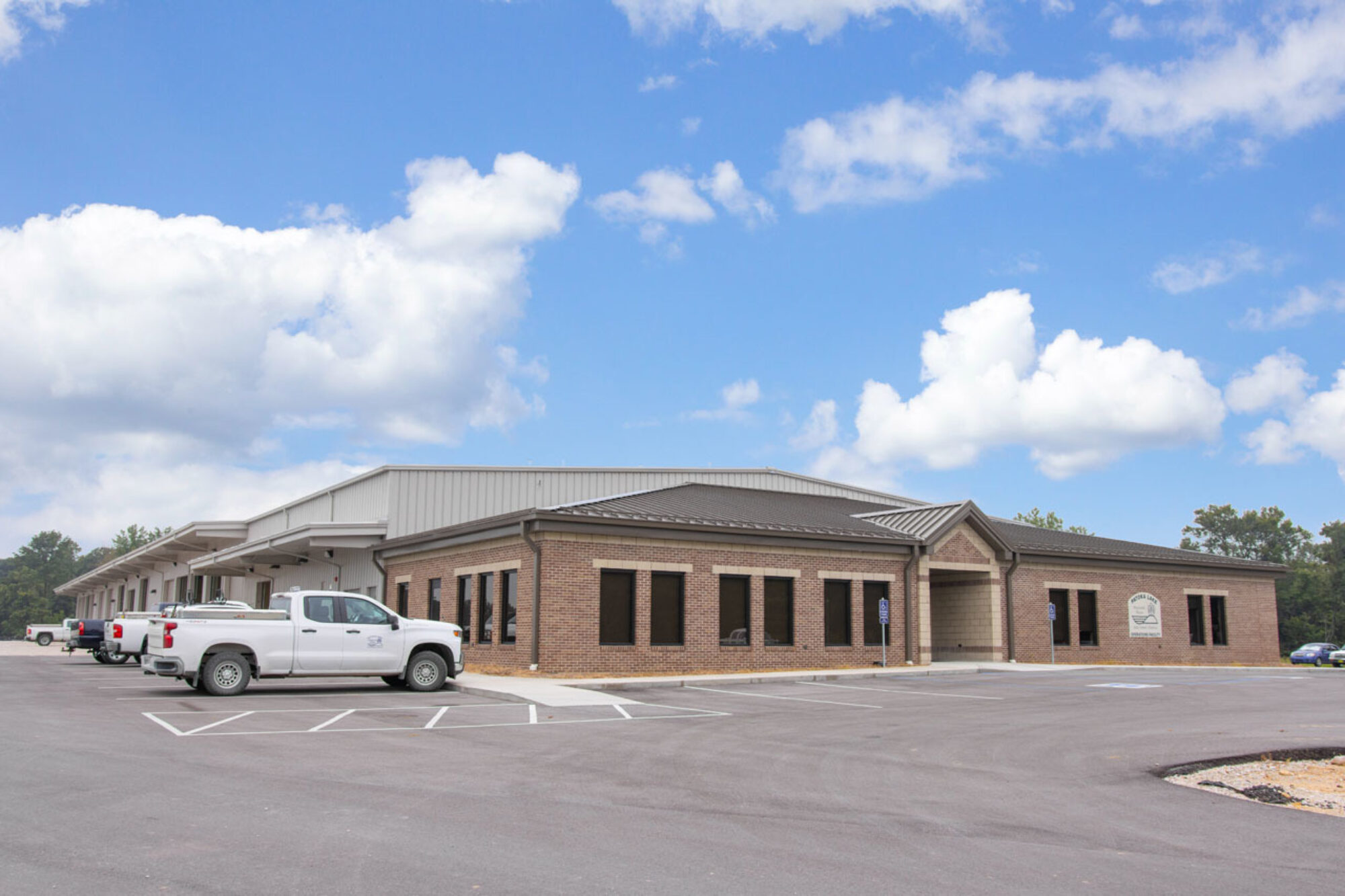
Industrial Warehouse Construction in Southern Indiana
Since 1870, Seufert Construction has built durable, efficient warehouse and industrial facilities that help regional businesses grow. From pre-engineered metal buildings to full-scale design-build projects, our team handles every detail — design, permitting, steel erection, and finishing — to deliver high-performance facilities built to last.
OUR INDUSTRIAL WAREHOUSE CAPABILITIES
Building an industrial warehouse requires efficiency, strength, and long-term reliability. Seufert Construction brings decades of experience designing and constructing functional spaces for manufacturing, distribution, and logistics. Our full-service team manages each phase of your project with precision and proven results.
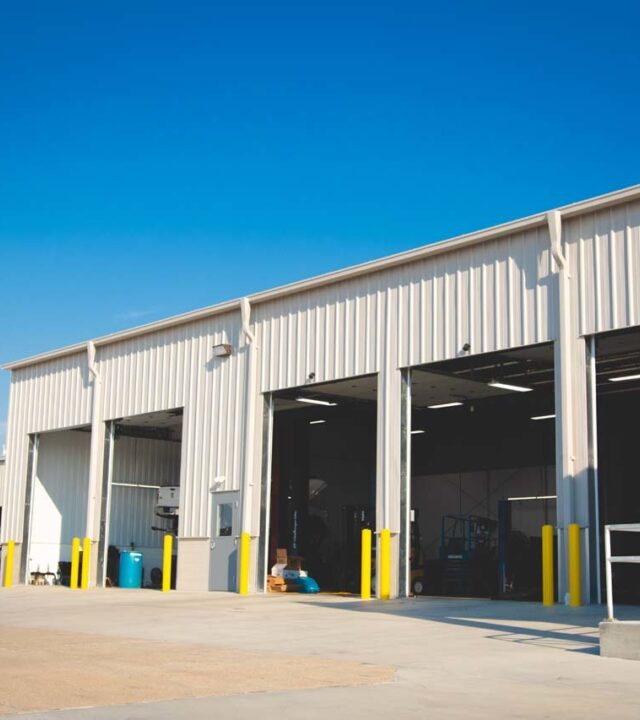
-

DESIGN-BUILD WAREHOUSE CONSTRUCTION
Our design-build approach integrates planning, architecture, and construction under one contract. This single-source delivery method ensures your project stays on budget, on schedule, and aligned with your operational needs. -

PRE-ENGINEERED & METAL BUILDING SYSTEMS
As Southern Indiana’s Butler Builder, we specialize in pre-engineered metal building systems that provide fast erection times, reduced maintenance, and unmatched durability. Butler’s advanced systems offer flexibility to scale or expand as your business grows. -
STEEL ERECTION & STRUCTURAL REINFORCING
From framing to finishing, our steel erection crews deliver precision craftsmanship on every project. Whether it’s a 20,000-square-foot warehouse or a 200,000-square-foot industrial facility, we ensure structural integrity and safety compliance at every stage.
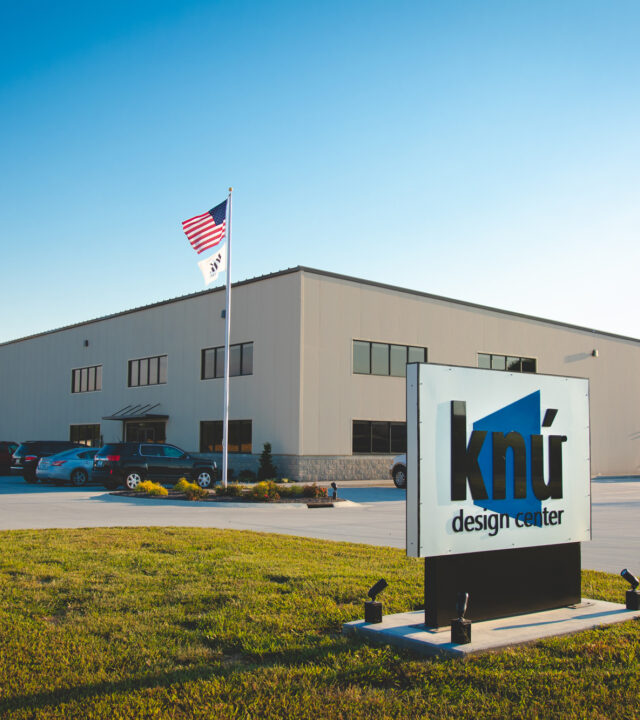
-

CONCRETE FLATWORK & FORMED WALLS
Our concrete crews deliver heavy-duty flooring and foundations designed to handle forklifts, machinery, and high-traffic industrial use. From thickened slabs to retaining walls, we build strong, long-lasting bases for your operations. -
ROOFING & INSULATION SYSTEMS
We install energy-efficient TPO and metal roofing systems designed for wide-span structures. Our roofing solutions improve thermal performance and extend building life while keeping operations protected from the elements. -

INTERIOR & FINISHING SERVICES
From warehouse offices to restrooms, break areas, and maintenance spaces, our carpentry and finish teams deliver functional, durable interiors that align with your facility’s needs.
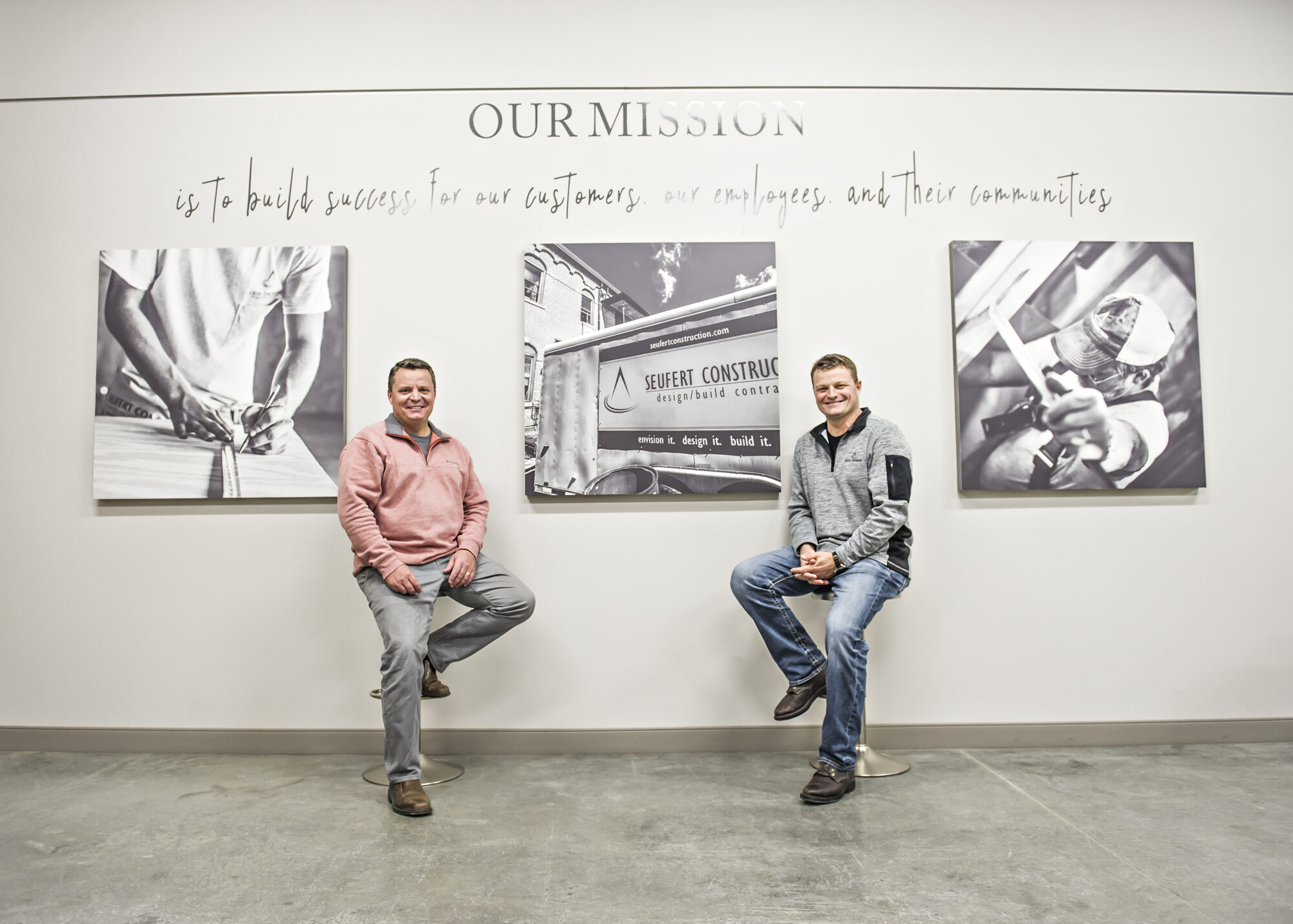
WHY CHOOSE SEUFERT FOR WAREHOUSE CONSTRUCTION?
From logistics hubs to large-scale manufacturing, Seufert Construction builds industrial facilities that stand up to daily demands — safely, efficiently, and cost-effectively.
Southern Indiana’s Butler Builder
We’re proud to be the region’s certified Butler Builder, offering advanced metal building systems with unmatched quality, strength, and design flexibility.
Over 150 Years of Experience
Since 1870, Seufert Construction has helped businesses across Indiana grow with trusted craftsmanship and a commitment to doing things the right way.
Comprehensive Capabilities
We handle every part of your build — design, concrete, steel erection, and finishing — ensuring one cohesive process from concept to completion.
Regional Knowledge & Reliability
We understand local permitting, soil conditions, and weather challenges unique to Southern Indiana and Kentucky — saving you time and costly revisions.
INDUSTRIAL PROJECTS BUILT BY SEUFERT
Our industrial portfolio spans warehouse, distribution, and manufacturing facilities across Southern Indiana and Kentucky. Each project is built around the needs of its users — from logistics operations to large-scale production.
INDUSTRIAL WAREHOUSE CONSTRUCTION FAQs
How long does it take to build an industrial warehouse?
Most warehouses between 50,000 and 150,000 square feet are completed within 6–10 months, depending on design complexity, permitting, and weather conditions.
What are the advantages of pre-engineered metal buildings for warehouses?
Pre-engineered metal buildings offer faster construction, greater durability, and long-term flexibility compared to traditional methods — ideal for expanding operations.
Do you handle design and permitting?
Yes. Our design-build process includes architectural design, engineering, and permitting to simplify your build and reduce coordination headaches.
Can you renovate or expand an existing warehouse?
Absolutely. We specialize in expansions, reroofing, and retrofits to extend the life and functionality of existing industrial facilities.
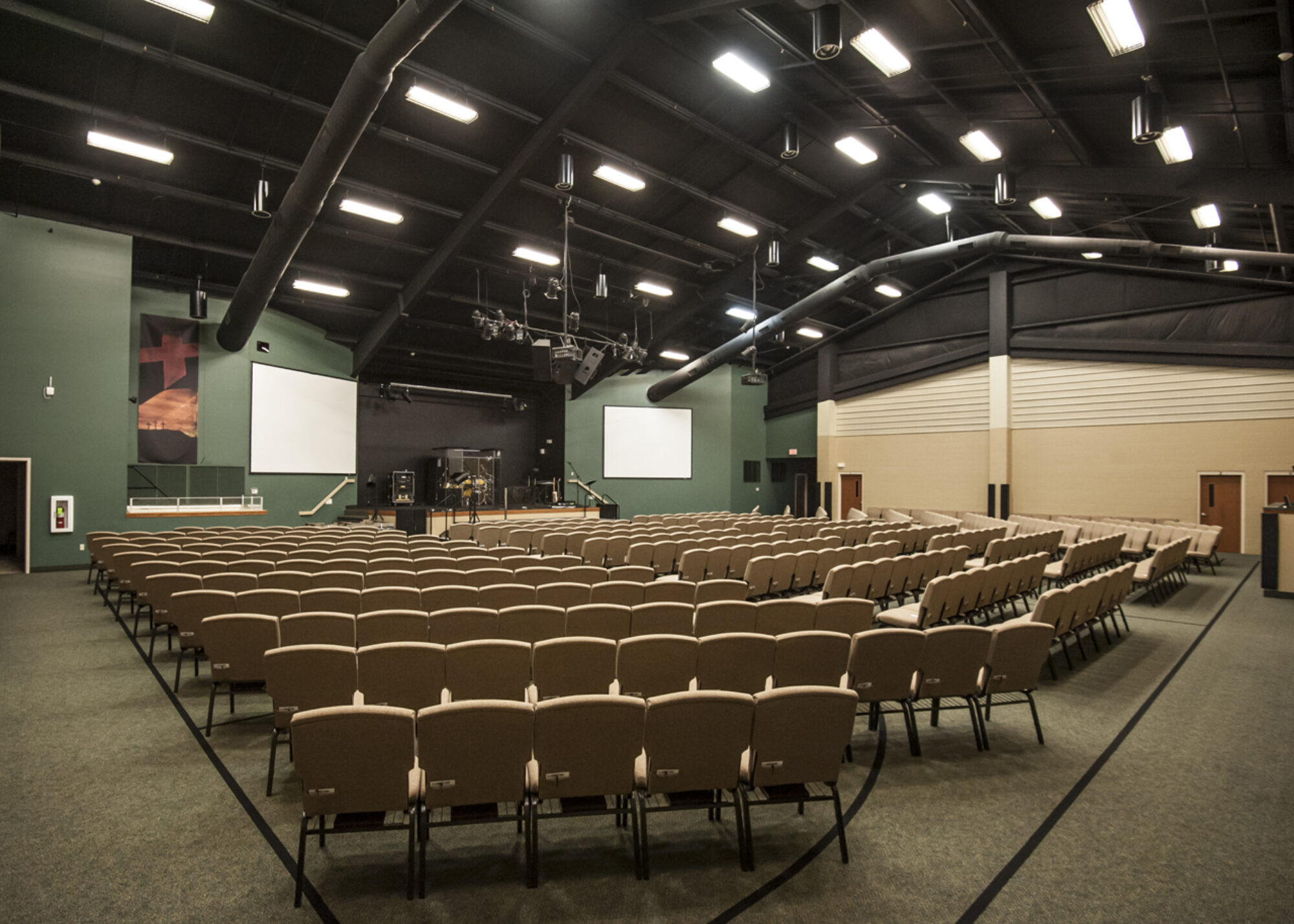
OUR INDUSTRIAL CONSTRUCTION PROCESS
Every warehouse or industrial project follows a clear, proven workflow designed for efficiency, safety, and quality.
1. Feasibility & Planning
Site evaluation, budgeting, and code review ensure your project starts on the right track.
2. Design & Engineering
Our in-house and Butler design teams create efficient, scalable solutions tailored to your operational goals.
3. Construction & Steel Erection
Our field crews deliver precision steel erection, concrete work, and enclosure systems — keeping timelines tight and quality high.
4. Final Finishes & Commissioning
Interior build-outs, inspections, and final handover ensure your facility is move-in ready and compliant with all regulations.
WAREHOUSE CONSTRUCTION CONTRACTORS FOR SOUTHERN INDIANA & SURROUNDING TOWNS

INDUSTRIAL WAREHOUSE CONSTRUCTION FOR FERDINAND, JASPER, EVANSVILLE, LOUISVILLE, AND BEYOND
Seufert Construction builds industrial warehouses for manufacturers, distributors, and logistics companies throughout Southern Indiana and Kentucky. Our service area includes Ferdinand, Jasper, Evansville, Louisville, and all surrounding towns within a two-hour radius.
We help businesses expand their operations with warehouse facilities built for growth, performance, and long-term reliability. Whether you need a new distribution center or an addition to an existing site, our team delivers proven expertise from start to finish.


