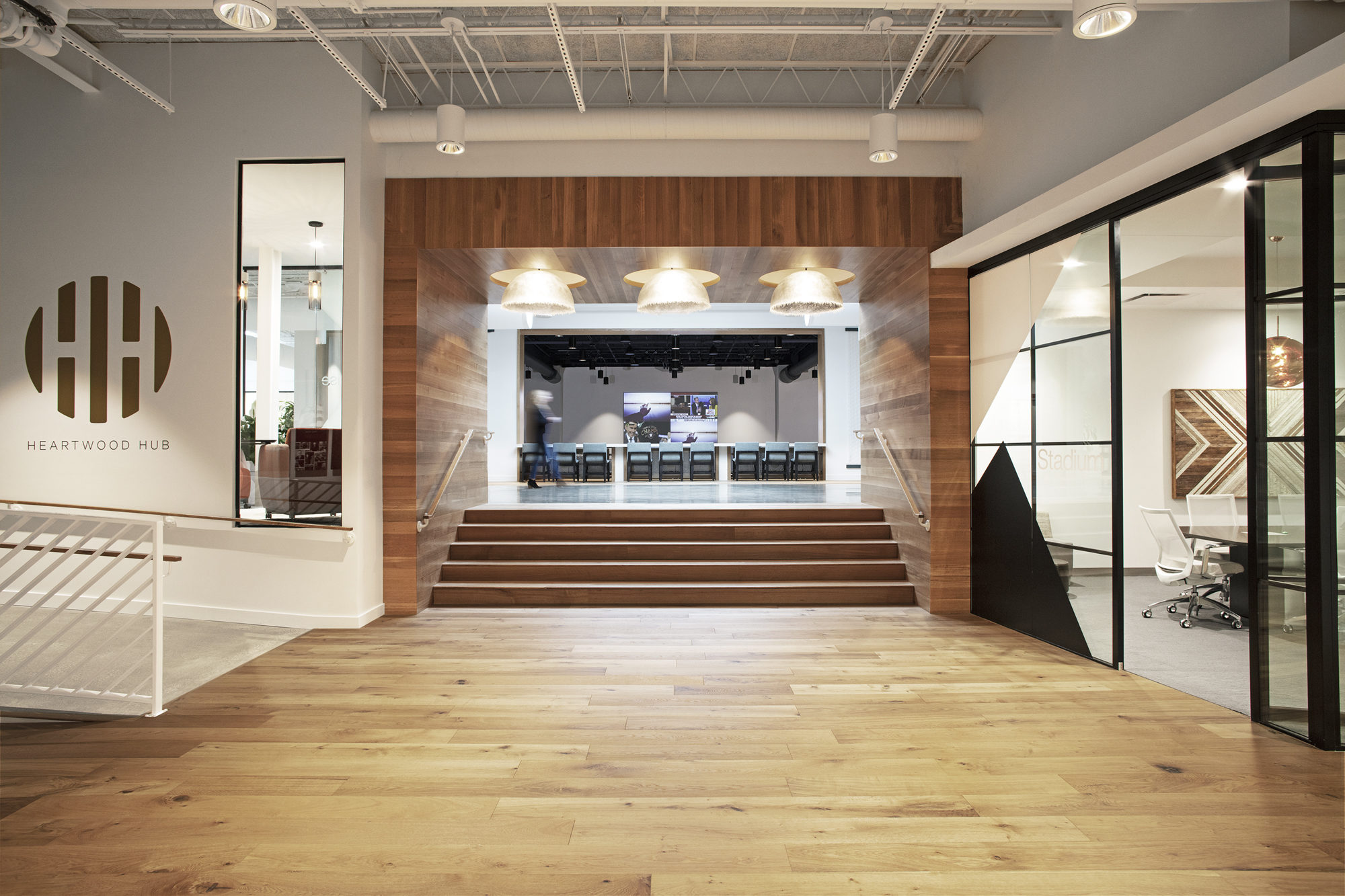Venue 1408
Huntingburg, IN
Seufert Construction / Universal Design & Associates
- Design/Build
- Constructed new drive-thru canopy
- Renovated front entrance with glass storefronts
- Exposed ceiling in main event hall
- Constructed fireplace for a focal point wall
We assisted Venue 1408 on this design/build project to renovate the 14,000 sq. ft. venue.
We worked with Universal Design & Associates on the design & engineering needs of the project and as the general contractor, we assisted with arranging subcontractors & kept the schedule moving to meet the deadline of their first scheduled event.





