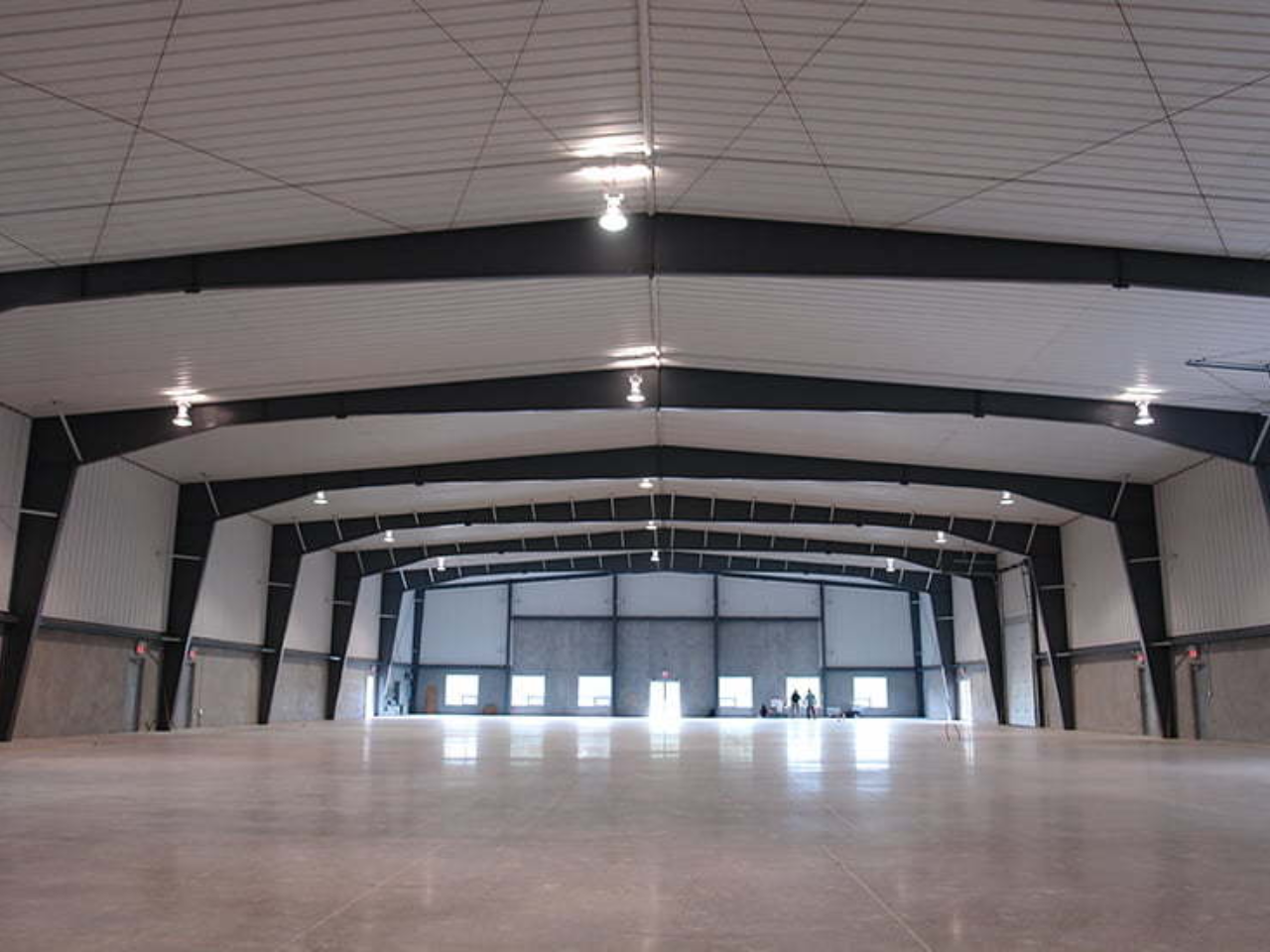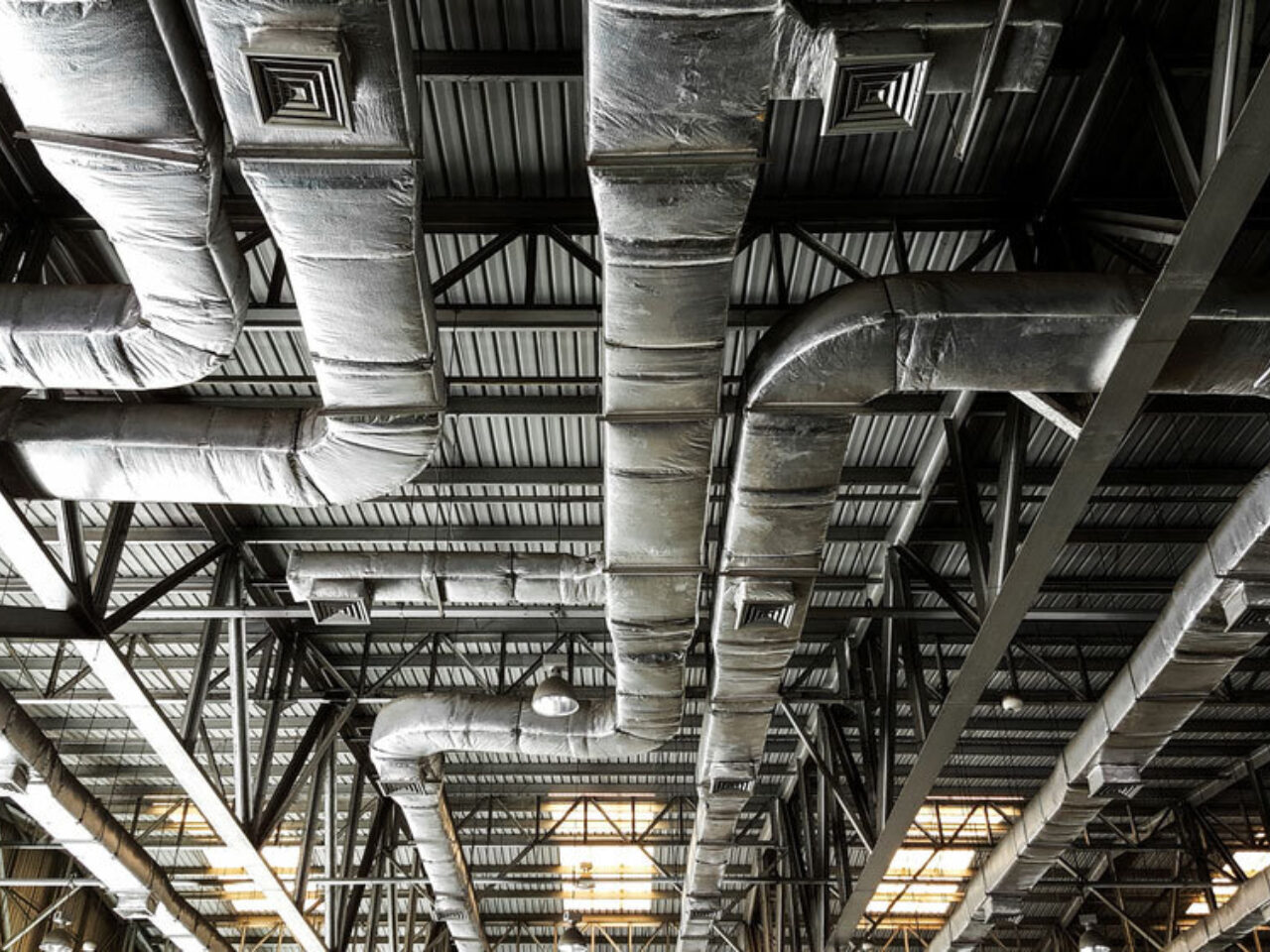Before You Build: 5 Expensive Mistakes to Avoid in Indoor Sports Facility Projects
Building an indoor sports facility—like a gym, fieldhouse, or training center—is a major investment. These projects require more than standard commercial construction. From long-span structures to flooring systems and ventilation, they demand careful planning and specialized execution.
Whether you’re building for a school, municipality, or private athletic program, the early decisions you make will have long-term consequences. Below are five common construction mistakes that can cost you time, money, and performance—along with how to avoid them.
1. Not Designing for Clear-Span Space

Most indoor athletic facilities need wide-open space—especially for full courts, nets, turf fields, and bleachers. That means your building system needs to support long, uninterrupted spans without interior columns.
Why It’s Costly:
Choosing the wrong structural system (like traditional wood or concrete framing) can require expensive steel reinforcements or mid-project redesigns. Worse, placing structural columns in the wrong spots can limit the use of the court or force costly layout changes after construction starts. Redesigning framing late in the process can add tens of thousands of dollars and weeks of delay.
How to Avoid It:
Start with a structural system designed for long spans. Steel framing or pre-engineered metal building (PEMB) systems are ideal for large athletic spaces because they reduce the need for interior supports and install faster, helping avoid both layout issues and labor overruns.
2. Choosing the Wrong HVAC System

Athletic facilities see intense use: high occupancy, rapid temperature swings, and elevated humidity from physical activity. These conditions are far more demanding than a typical commercial building.
Why It’s Costly:
Undersized or poorly designed HVAC systems may require full replacement after occupancy—especially if moisture causes damage to finishes, ceilings, or wood floors. Poor air circulation can also lead to mold, damage gym equipment, and trigger code violations. Fixing these issues after the fact often means removing ceilings, reinstalling ductwork, or even temporarily closing the facility.
How to Avoid It:
Work with a mechanical engineer to size your HVAC system for the specific space and use case. Consider climate zones, occupancy loads, and humidity control—especially if you're using hardwood flooring or synthetic turf, both of which are sensitive to moisture.
3. Skipping Site Grading and Drainage Prep

Large-roof buildings like gyms and fieldhouses shed massive volumes of water. If the site isn’t properly graded and drained, that water will damage foundations, slabs, and entry points.
Why It’s Costly:
Improper drainage can cause slab movement, foundation cracking, and water intrusion—especially during freeze-thaw cycles. Fixing drainage after construction often means tearing up landscaping, trenching around the building, or even undercutting sidewalks or slab edges—all expensive and disruptive.
How to Avoid It:
Before you finalize building design, complete a site feasibility study and grading plan. Be sure to include civil drainage, roof runoff management, and proper site slope away from the building footprint.
4. Installing the Wrong Flooring System

Flooring is one of the highest-wear components of any sports facility. It’s not just about how it looks—it directly affects safety, performance, and maintenance costs.
Why It’s Costly:
Installing the wrong system—or skipping key components like vapor barriers or shock-absorbing sublayers—can lead to warped floors, trip hazards, and early failure. In many cases, floors need to be completely torn out and replaced if they don’t meet athletic standards or suffer moisture damage. This is a six-figure fix in most facilities.
How to Avoid It:
Select your flooring based on sport-specific use, then verify the full system assembly (surface, underlayment, slab prep, and finish). Plan ahead for moisture testing and allow enough time for proper curing and install—don’t rush the final finish.
5. Not Planning for Future Growth or Flexible Use

Sports programs grow and change. Your facility may need to support new sports, accommodate larger groups, or add storage, lighting, or technology after a few years of use.
Why It’s Costly:
Buildings without expansion potential or flexibility often require costly retrofits or additions sooner than expected. These changes are always more expensive after the fact—especially if structural walls need to be removed, utilities rerouted, or systems upgraded to meet new codes or capacities.
How to Avoid It:
Design your building to evolve. Use modular layouts or building systems that make future expansion easier. Plan for rough-ins, empty conduit runs, or flexible utility zones where possible. It may add a small upfront cost but will save tens of thousands when upgrades come later.
Build Smarter. Avoid Rework. Start with the Right Team.
If you're planning an indoor athletic facility and want to avoid rework, delays, or performance issues, partnering with an experienced contractor makes all the difference. Seufert Construction has built gyms, fieldhouses, and sports centers throughout Southern Indiana—delivering high-quality facilities designed to perform for decades.
Learn more about our Athletic Facility Construction Services.