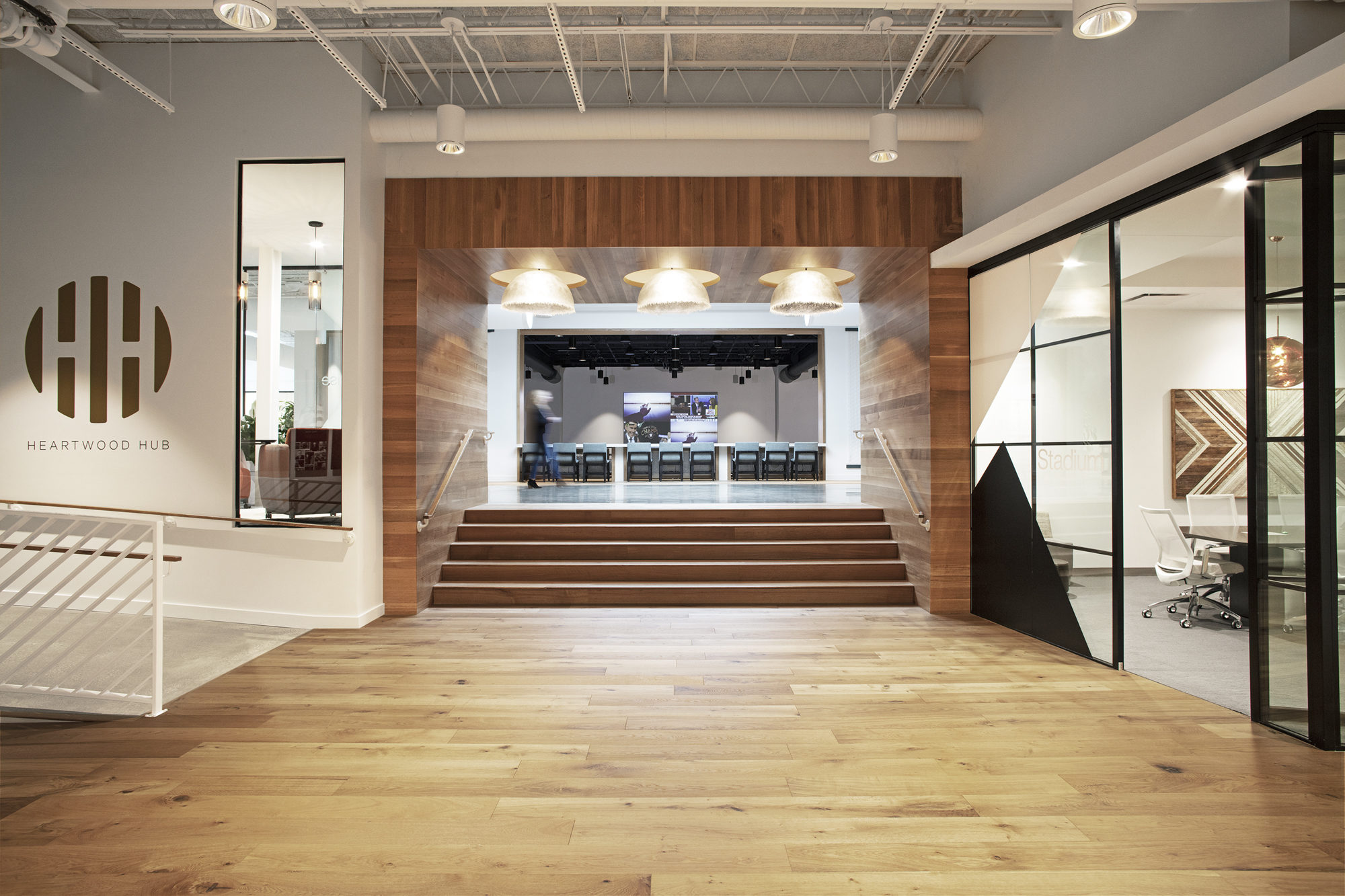Kimball Corporate Office Renovation
Jasper, IN
Hafer Design
- Negotiated Contract
- Renovated Kimball corporate office space
- Demolished existing closed office spaces to incorporate open office concept
- Constructed new main entrance and lobby
- Constructed exterior gathering space featuring a pergola
- Renovated auditorium to expose an open gathering area
- Incorporated glass enclosed offices, conference rooms & huddle areas
- Transformed previous office space to a health/wellness area with locker rooms
- Remodeled R&D area
Seufert Construction was chosen as the general contractor to lead three phases of office renovations throughout the corporate office in Jasper, IN.
We completed the demolition of the interior office space and R&D area. Then we renovated the area to a state of the art, open-concept office space.
Working with Hafer Design, we were able to progress through the several phases of construction & finish with a tight deadline on the final phase, renovating the corporate office entry, leadership office spaces & conference rooms.



























